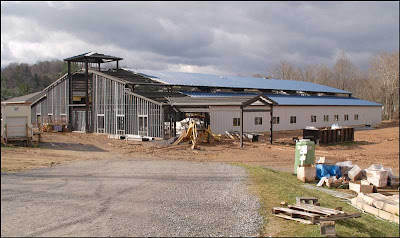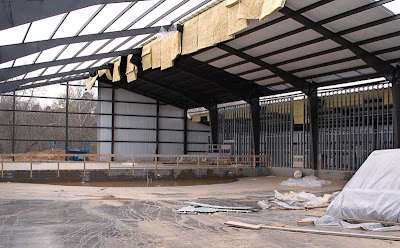Do you see that "Next Blog" button in the blue banner above the words "Woodland Builds"? It has come to my attention that one of our viewers clicked it thinking it would take her to an earlier
Woodland Builds post, or another Woodland church blog. Instead, after a few clicks she ended up at a XXX blog. Oooops!!!

The "Next Blog" button is designed by
Blogger, the host site, to
randomly take the viewer to another blog in the
Blogger system. There are tens of thousands of blogs out there of varying content, including a few I'm sure you don't want to see. There's no way to predict or control which blog will come up next, and as can happen whenever one randomly surfs the web, one can end up anywhere. I experimented by clicking "Next Blog" continuously for about 15 minutes, viewed about 60 blogs, and didn't come across anything objectionable. However, I guess it's possible to hit an objectionable blog on the first click, so be warned. It's not a design feature of the
Woodland Builds blog, and it certainly wasn't my intent to link anyone to a porn site. So unless you're the adventurous sort, DON'T CLICK THE "NEXT BLOG" BUTTON.
If you want to view previous posts of
Woodland Builds, use the "Blog Archive" section on the right side of the page. This will keep you within the
Woodland Builds blog where all the content is rated G, and everyone will remain properly attired. The
Woodland Baptist Church website can be reached by clicking its link in the "Links" section, also located on the right side of the page. Last time I checked, everyone was clothed there also. As always, children should be properly supervised
whenever they're online.
John Roberts
Woodland Builds Editor



















































